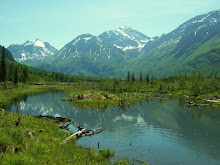
I attempted to model this and work out some of the forms, also showing the gesture on the street front in context with the existing colanade.
The night club (second floor) has changed in form as you can see from the previous hand drawn section. The red areas are showing the retail and and high traffic areas meant to bring people through the site. I did not have time to show the ramps, I am working on that, as well as the openings in the roof where people could look up and see the roof vegetation.

5 comments:
Curtis -
The top model is extremely effective in illustrating the space you buildings are creating. I think this is one of the best diagrams of all the projects that really captures the entire volume of the space. Very effective.
I think it would be helpful, however if you did a perpendicular section through all three of you buildings to illustrate what exactly is going on on the roof, as well as the space between each of the buildings.
Otherwise - great diagram. You have really captured the essence of the volume and its "claim" on the sidewalk and street
Interesting, I had the opposite reaction as Eric. I think your hand drawings give much more clarity to the project. I'm really not sure that this adds much. Perhaps the model could show us a few other views. I'd love to see what it looks like from the food court.
Hi Curtis!
I think this drawing is well presented and can be interpreted easily by the reader. The contrast of the black background to the colors helps to convey the interrelated spaces.
With the addition of your hand sketch, you can convey your message very clearly.
I also wanted to mention, perhaps this was your original intent, but that the shape of your building reminds me of a tank, rolling out into the street. However, the fact that it is clad in greenery and plants makes me think that "nature is claiming back its land." Rolling forward into the city - making a forward movement. Its really an interesting concept!
Great job! :)
Good model, bro. It's simple, clear and gets the point across diagramatically, without a lot of noise, distractions or interference. What this really conveys most powerfully, I think, is how commanding your building is on the space and the area around it. This thing is definitely staking a claim on its environment!
Never underestimate the power of perspective sections, rather than the flat, garden-variety.
Hey Curtis,
Great diagram and hand drawings. I like way you used the colors to differenciate the space. I agree with Eric, it would be good to show a perpendicular section to show the activities on the roof, space within and in between. Nice job!
Post a Comment