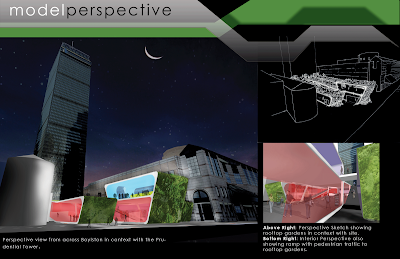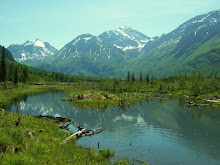
Monday, February 25, 2008
Tuesday, February 19, 2008
Wednesday, February 13, 2008
Section Sketch
Sunday, February 10, 2008
Modeling Attempt

I attempted to model this and work out some of the forms, also showing the gesture on the street front in context with the existing colanade.
The night club (second floor) has changed in form as you can see from the previous hand drawn section. The red areas are showing the retail and and high traffic areas meant to bring people through the site. I did not have time to show the ramps, I am working on that, as well as the openings in the roof where people could look up and see the roof vegetation.
Wednesday, February 6, 2008

Section through middle of site showing the movement of people through the site, which also brings them through the apple store on first level. On second level is the night club with roof access. I also tried to show the ramp allowing roof access from street.The red is showing a location for elevator to bring people up to the night club if they don't want to walk up the exterior ramp.
Sunday, February 3, 2008
Subscribe to:
Comments (Atom)


















