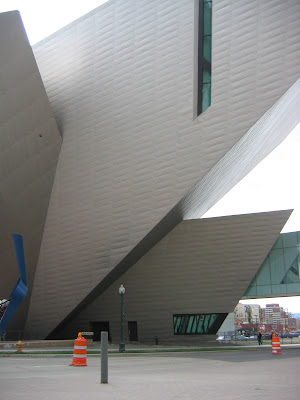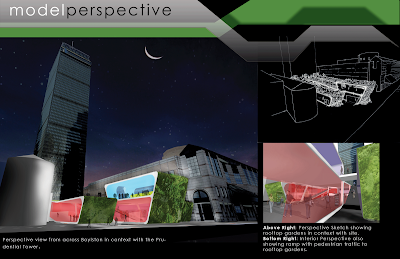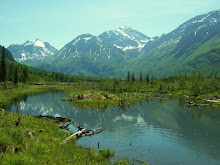
Monday, February 25, 2008
Tuesday, February 19, 2008
Wednesday, February 13, 2008
Section Sketch
Sunday, February 10, 2008
Modeling Attempt

I attempted to model this and work out some of the forms, also showing the gesture on the street front in context with the existing colanade.
The night club (second floor) has changed in form as you can see from the previous hand drawn section. The red areas are showing the retail and and high traffic areas meant to bring people through the site. I did not have time to show the ramps, I am working on that, as well as the openings in the roof where people could look up and see the roof vegetation.
Wednesday, February 6, 2008

Section through middle of site showing the movement of people through the site, which also brings them through the apple store on first level. On second level is the night club with roof access. I also tried to show the ramp allowing roof access from street.The red is showing a location for elevator to bring people up to the night club if they don't want to walk up the exterior ramp.
Sunday, February 3, 2008
Wednesday, January 30, 2008
Sunday, January 27, 2008
Wednesday, January 23, 2008
Review Comments
Work on getting pedestrians to roof level effortlessly to experience nature.
Work out maintaining strong connection through the site into prudential building
Work out how forms meet the ground
Work out vertical circulation
Work out spacing between forms as a response to site
Work on floor plans showing programmatic elements
Work out maintaining strong connection through the site into prudential building
Work out how forms meet the ground
Work out vertical circulation
Work out spacing between forms as a response to site
Work on floor plans showing programmatic elements
Friday, January 11, 2008
Thursday, January 10, 2008
Saturday, January 5, 2008
THE WHITE BIRD
I found this reading very interesting because it attempts to explain what art really is and how mankind has used it capture a meaningful moment or expression. My favorite part is when art is explained as nature and that man tries to recreate or capture it. " All the languages of art have been developed as an attempt to transform the instantaneous into the permanent."
I agree that nature is more emphasised from urban dwellers because they are not close to it. I also agree that the "aesthetic emotion" is only a derivative of the emotion we experience from nature, that is very well written. It makes me think how little we understand about design when compared to nature and a creator. I did not understand all of this reading but I thought it was very poetic and cold at the same time.
I agree that nature is more emphasised from urban dwellers because they are not close to it. I also agree that the "aesthetic emotion" is only a derivative of the emotion we experience from nature, that is very well written. It makes me think how little we understand about design when compared to nature and a creator. I did not understand all of this reading but I thought it was very poetic and cold at the same time.
Meaningful Architecture: Art & Expression
artexpression 

Jerusalem, Israel
Architect: Moshe Safdie
(photos taken from msafdie.com)
To me this project is a work of art that holds deep expression. Like a deep wound cut into your side, so this museum expresses a cut that cannot be hid and bursts out of the side of the mount of remembrance. Made of solid reinforced, and post tensioned concrete this museum is stark, however beautiful as the concrete defies gravity as if if were made of feathers. To me art is an expression that also causes emotion. I don't think you can separate art from architecture. 

Meaningful Architecture: Emotion
Denver Museum of Art
Architect: Daniel Libeskind
 When I first arrived at this museum I was not prepared for how dynamic this building really is. To say the least it triggered an emotional response from me. Denver in itself is a pretty cool city, however, the urban architecture is somewhat like that of Salt Lake City, very functional and square. My first impression of this building was "wow" its like shopping for a car in the 1950's. If you can imagine yourself walking through isles of cars that look and feel the same, they are even in black and white, when all of a sudden there is an explosion of excitement suddenly your seeing in color, looking at the coolest car you have ever seen and you don't exactly know why. That is what this building felt like to me, it was like suddenly the city had changed from old to new, from blunt to sharp and exciting. As I was marveling at this complex structure I noticed a man sitting across the street drawing. I approached him and observed what he was drawing. He was drawing the new art museum of course, and informed me that one of his pieces of art was hanging inside the museum already and that it was a sketch of the museum called "duo of the planes". I think this building represents the aspirations of the city of Denver. It will cause an emotional response for all who see it. An emotional response is very important in architecture to me because our emotions represent our experiences in life and everyone has different experience, hence the diverse responses are shown in architecture.
When I first arrived at this museum I was not prepared for how dynamic this building really is. To say the least it triggered an emotional response from me. Denver in itself is a pretty cool city, however, the urban architecture is somewhat like that of Salt Lake City, very functional and square. My first impression of this building was "wow" its like shopping for a car in the 1950's. If you can imagine yourself walking through isles of cars that look and feel the same, they are even in black and white, when all of a sudden there is an explosion of excitement suddenly your seeing in color, looking at the coolest car you have ever seen and you don't exactly know why. That is what this building felt like to me, it was like suddenly the city had changed from old to new, from blunt to sharp and exciting. As I was marveling at this complex structure I noticed a man sitting across the street drawing. I approached him and observed what he was drawing. He was drawing the new art museum of course, and informed me that one of his pieces of art was hanging inside the museum already and that it was a sketch of the museum called "duo of the planes". I think this building represents the aspirations of the city of Denver. It will cause an emotional response for all who see it. An emotional response is very important in architecture to me because our emotions represent our experiences in life and everyone has different experience, hence the diverse responses are shown in architecture. 
Meaningful Architecture: Construction&Materials
 construction materials
construction materials (photos from bcj.com)
Gosline House
Seattle, Washington
Architect: Bohlin Cywinski Jackson
I chose this project because it’s simplicity and
 loyalty to materials and construction. I first learned of this house from a professor who used to work for this firm.This house is a perfect example that a dwelling can designed specifically for a client and not look like the neighbors house. This house is built with common construction materials used in a “custom” home, 2x6’s 2x12’s glu lam’s, steel beams etc. What makes this house meaningful to me is how it is constructed. I am sure that if you took this house apart you could rebuild a house to conform with the rest of the houses in the neighborhood. They simply responded to the owners personal needs and budget, as well the site. The materials on this house ordinary, but the house is not. That means alot to me, especially because I used to build homes and know what it's like to frame a "custom" home over and over again.
loyalty to materials and construction. I first learned of this house from a professor who used to work for this firm.This house is a perfect example that a dwelling can designed specifically for a client and not look like the neighbors house. This house is built with common construction materials used in a “custom” home, 2x6’s 2x12’s glu lam’s, steel beams etc. What makes this house meaningful to me is how it is constructed. I am sure that if you took this house apart you could rebuild a house to conform with the rest of the houses in the neighborhood. They simply responded to the owners personal needs and budget, as well the site. The materials on this house ordinary, but the house is not. That means alot to me, especially because I used to build homes and know what it's like to frame a "custom" home over and over again.
Subscribe to:
Comments (Atom)




























